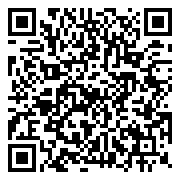Residential For Sale
3,417




Basic Details
Property Type:
Residential
Listing Type:
For Sale
Listing ID:
20940996
Price:
$780,000
Bedrooms:
5
Bathrooms:
5
Half Bathrooms:
1
Square Footage:
3,417
Year Built:
2022
Lot Area:
0.14 Acre
Listing Status:
Active
Office Name:
StarCrest Realty
Agent Name:
Kathryn Mark
Full Bathrooms:
4
Property Sub Type:
Single Family Residence
Roof
Shingle,
Features
Swimming Pool
None,
Heating System
Central, ENERGY STAR Qualified Equipment, Solar,
Cooling System
Central Air, Ceiling Fan(s), ENERGY STAR Qualified Equipment,
Fence
Wood, Back Yard,
Fireplace
Gas, Living Room,
Patio
Covered, Patio, Rear Porch,
Parking
Garage Door Opener, Garage, Garage Faces Front, Door-Single,
Utilities
Cable Available, Electricity Available, Sewer Available, Underground Utilities, Natural Gas Available, Separate Meters,
Window Features
Bay Window(s),
Architectural Style
Traditional, Detached,
Exterior Features
Rain Gutters, Private Yard,
Fireplaces Total:
1
Flooring
Carpet, Ceramic Tile,
Interior Features
Eat-in Kitchen, Open Floorplan, Walk-In Closet(s), High Speed Internet, Kitchen Island, Pantry, Cable TV,
Laundry Features
Washer Hookup, Electric Dryer Hookup,
Appliances
Appliances
Dishwasher, Refrigerator, Disposal, Electric Oven, Gas Cooktop, Some Gas Appliances, Plumbed For Gas,
Address Map
Country:
US
State:
TX
County:
Denton
City:
Lewisville
:
Lakewood Hills West Add
Zipcode:
75010
Street:
Lakewood Bluffs
Street Number:
3104
Longitude:
W97° 6' 34.5''
Latitude:
N33° 3' 21.2''
Directions:
From Sam Rayburn 121 head South on Josey Main Street. Turn left on Lake Falls Terrace. Right on Lakewood Bluffs Trl. Home is on the right.
Neighborhood
Elementary School:
Memorial
Elementary School District:
Lewisville ISD
High School:
The Colony
High School District:
Lewisville ISD
Middle School:
Griffin
Agent Info

|
Steven M
|


