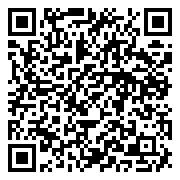Residential For Sale
3,331




Basic Details
Property Type:
Residential
Listing Type:
For Sale
Listing ID:
20591473
Price:
$899,370
Bedrooms:
4
Bathrooms:
4
Half Bathrooms:
1
Square Footage:
3,331
Year Built:
1993
Lot Area:
0.46 Acre
Listing Status:
Closed
Office Name:
Ebby Halliday, REALTORS
Agent Name:
Julie Gray
Full Bathrooms:
3
Property Sub Type:
Single Family Residence
Roof
Shingle, Composition,
Features
Swimming Pool
In Ground, Outdoor Pool, Gunite, Pool Sweep, Water Feature, Heated, Pool/Spa Combo, Private, Fenced, Salt Water, Pool Cover, Waterfall, Pool,
Heating System
Central, Natural Gas, Fireplace(s), ENERGY STAR/ACCA RSI Qualified Installation, ENERGY STAR Qualified Equipment, Humidity Control,
Cooling System
Central Air, Ceiling Fan(s), Electric, Zoned, ENERGY STAR Qualified Equipment, Humidity Control, Multi Units, Roof Turbine(s),
Fence
Fenced, Wood, Metal, Back Yard, Privacy, Wrought Iron, Gate, High Fence,
Fireplace
Masonry, Gas, Great Room, Family Room, Living Room, Glass Doors, Stone, Den, Gas Log, Dining Room,
Patio
Covered, Patio, Rear Porch, Front Porch, Deck,
Parking
Driveway, Garage Door Opener, Garage, Private, Oversized, Storage, Garage Faces Side, Inside Entrance, Kitchen Level, Concrete, Direct Access, Additional Parking, Lighted, Enclosed, Door-Multi,
Utilities
Cable Available, Electricity Available, Sewer Available, Water Available, Electricity Connected, Phone Available, Underground Utilities, Natural Gas Available, Separate Meters,
Window Features
Window Coverings, Plantation Shutters,
Architectural Style
Traditional, Detached,
Exterior Features
Rain Gutters, Lighting, Dog Run,
Fireplaces Total:
2
Flooring
Carpet, Wood, Ceramic Tile, Other, Hardwood, Combination, Travertine,
Interior Features
Eat-in Kitchen, Open Floorplan, Vaulted Ceiling(s), Walk-In Closet(s), High Speed Internet, Kitchen Island, Pantry, Built-in Features, Chandelier, Granite Counters, Double Vanity, Cathedral Ceiling(s), Multiple Staircases, Natural Woodwork, Wired for Sound, Decorative/Designer Lighting Fixtures, Cable TV,
Laundry Features
Common Area, Washer Hookup, Electric Dryer Hookup, Laundry Chute, Laundry in Utility Room,
Pool Private Yn:
1
Sewer
Public Sewer,
Appliances
Appliances
Dishwasher, Microwave, Range, Refrigerator, Convection Oven, Disposal, Electric Oven, Ice Maker, Gas Cooktop, Vented Exhaust Fan, Warming Drawer, Built-In Gas Range, Built-In Refrigerator, Some Gas Appliances, Plumbed For Gas, Some Commercial Grade,
Address Map
Country:
US
State:
TX
County:
Tarrant
City:
Keller
:
Greenbriar
Zipcode:
76248
Street:
Greenbriar
Street Number:
709
Longitude:
W98° 47' 27.6''
Latitude:
N32° 56' 41.9''
Directions:
From Davis Blvd. go west on Johnson Rd then right onto Greenbriar Dr. The home will be on your right.
Neighborhood
Elementary School:
Florence
Elementary School District:
Keller ISD
High School:
Keller
High School District:
Keller ISD
Middle Or Junior School District:
Keller ISD
Middle School:
Keller
Agent Info

|
Steven M
|


