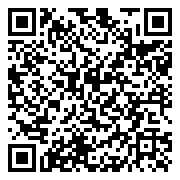Residential For Sale
2,260




Basic Details
Property Type:
Residential
Listing Type:
For Sale
Listing ID:
20647715
Price:
$189,900
Bedrooms:
3
Bathrooms:
3
Square Footage:
2,260
Year Built:
1961
Lot Area:
0.43 Acre
Listing Status:
Closed
Office Name:
Hirschi Realtors
Agent Name:
RENEE ADKINS
Full Bathrooms:
3
Property Sub Type:
Single Family Residence
Roof
Composition,
Features
Swimming Pool
None,
Heating System
Central, Natural Gas,
Cooling System
Central Air, Wall/Window Unit(s),
Fireplace
Wood Burning, Masonry, Great Room,
Patio
Covered,
Parking
Driveway, Garage Door Opener, Garage, Boat, RV Access/Parking,
Utilities
Cable Available, Sewer Available, Water Available, Electricity Connected, Natural Gas Available, Separate Meters,
Architectural Style
Traditional, Detached,
Exterior Features
Fire Pit,
Fireplaces Total:
1
Flooring
Wood, Laminate, Ceramic Tile, Linoleum,
Interior Features
Eat-in Kitchen, Walk-In Closet(s), High Speed Internet, Multiple Master Suites, Cable TV,
Laundry Features
Washer Hookup, Electric Dryer Hookup, In Kitchen, Laundry in Utility Room,
Sewer
Public Sewer,
Appliances
Appliances
Dryer, Microwave, Refrigerator, Washer, Electric Oven, Electric Cooktop, Gas Water Heater,
Address Map
Country:
US
State:
TX
County:
Wichita
City:
Wichita Falls
:
Wichita Gardens
Zipcode:
76306
Street:
Southeast
Street Number:
3139
Longitude:
W99° 28' 11.7''
Latitude:
N33° 55' 2.6''
Directions:
From Seymour Hwy (US-277 Business), go north on Beverly Dr Loop 11. Turn right at the first light onto N Beverly Dr. Continue to Southeast Dr and turn right onto Southeast. Home is fifth home on the right.
Neighborhood
Elementary School:
Scotland Park
Elementary School District:
Wichita Falls ISD
High School:
Hirschi
High School District:
Wichita Falls ISD
Middle Or Junior School District:
Wichita Falls ISD
Middle School:
Kirby
Agent Info

|
Steven M
|


