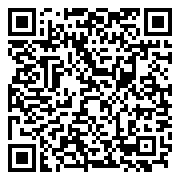Residential For Sale
3,924




Basic Details
Property Type:
Residential
Listing Type:
For Sale
Listing ID:
20941390
Price:
$2,295,000
Bedrooms:
4
Bathrooms:
5
Half Bathrooms:
1
Square Footage:
3,924
Year Built:
2007
Lot Area:
19.07 Acre
Listing Status:
Active
Office Name:
Keller Williams Heritage West
Agent Name:
Courtney Wolfe
Full Bathrooms:
4
Property Sub Type:
Single Family Residence
Roof
Composition,
Features
Swimming Pool
In Ground, Outdoor Pool, Cabana, Gunite, Pool Sweep, Water Feature, Private, Diving Board, Waterfall, Pool,
Heating System
Central, Electric, Zoned,
Cooling System
Central Air, Ceiling Fan(s), Electric, Attic Fan, Zoned, Multi Units,
Fence
Fenced, Full, Wrought Iron, Gate, Cross Fenced, Pipe, Perimeter,
Fireplace
Wood Burning, Bedroom, Family Room, Stone, Double Sided, Outside, Dining Room, See Through,
Patio
Covered, Patio, Rear Porch, Front Porch,
Parking
Driveway, Garage Door Opener, Covered, Other, Garage, Oversized, Storage, Garage Faces Side, On Site, Inside Entrance, Kitchen Level, Side By Side, Additional Parking, Gated, Electric Gate, Lighted, Secured, Circular Driveway, RV Carport, Enclosed,
Utilities
Cable Available, Water Available, Electricity Connected, Underground Utilities, Septic Available, Propane,
Window Features
Window Coverings,
Architectural Style
Traditional, Detached,
Exterior Features
Rain Gutters, Lighting, Storage, Other, Outdoor Kitchen, Fire Pit, Private Entrance, Outdoor Grill, Gas Grill, RV Hookup, Barbecue, Built-in Barbecue, Outdoor Living Area,
Fireplaces Total:
3
Flooring
Concrete,
Interior Features
Eat-in Kitchen, Open Floorplan, Vaulted Ceiling(s), Walk-In Closet(s), Wet Bar, Kitchen Island, Pantry, Built-in Features, Chandelier, Granite Counters, Double Vanity, Natural Woodwork, In-Law Floorplan, Cedar Closet(s), Decorative/Designer Lighting Fixtures, Multiple Master Suites, Cable TV,
Laundry Features
Washer Hookup, Electric Dryer Hookup, Laundry in Utility Room,
Pool Private Yn:
1
Sewer
Aerobic Septic,
Appliances
Appliances
Dishwasher, Microwave, Range, Refrigerator, Disposal, Water Softener, Double Oven, Ice Maker, Water Purifier, Gas Cooktop, Gas Oven, Vented Exhaust Fan, Gas Water Heater, Trash Compactor, Wine Cooler, Built-In Refrigerator, Some Gas Appliances, Plumbed For Gas, Some Commercial Grade,
Address Map
Country:
US
State:
TX
County:
Parker
City:
Weatherford
:
Greenwood Ranch Estates
Zipcode:
76088
Street:
Wood Oak
Street Number:
142
Longitude:
W98° 8' 5.1''
Latitude:
N32° 44' 32.7''
Directions:
From I-20 exit Rick Williamson Parkway to Greenwood Rd and go west to Greenwood Cut Off Rd and take a left. Subdivision Entrance is Wood Oak Trail,
property will be on the right.
Neighborhood
Elementary School:
Wright
Elementary School District:
Weatherford ISD
High School:
Weatherford
High School District:
Weatherford ISD
Middle School:
Hall
Agent Info

|
Steven M
|


