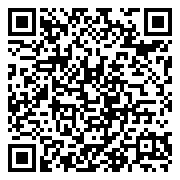Residential For Sale
3,734




Basic Details
Property Type:
Residential
Listing Type:
For Sale
Listing ID:
20842475
Price:
$1,215,000
Bedrooms:
4
Bathrooms:
4
Square Footage:
3,734
Year Built:
1993
Lot Area:
0.23 Acre
Listing Status:
Closed
Office Name:
Briggs Freeman Sotheby's Int'l
Agent Name:
Dona Timm
Full Bathrooms:
4
Property Sub Type:
Single Family Residence
Roof
Composition,
Features
Swimming Pool
In Ground, Outdoor Pool, Cabana, Gunite, Pool Sweep, Water Feature, Heated, Pool/Spa Combo, Fenced, Pool,
Heating System
Central, Natural Gas, Zoned, Fireplace(s), ENERGY STAR Qualified Equipment,
Cooling System
Central Air, Ceiling Fan(s), Electric, Zoned, ENERGY STAR Qualified Equipment, Multi Units, Roof Turbine(s),
Fence
Fenced, Wood, Back Yard, Privacy, Full, High Fence, Security, Electric,
Fireplace
Wood Burning, Masonry, Gas, Family Room, Living Room, Gas Starter, Den, Insert, Gas Log,
Patio
Covered, Patio, Front Porch, Deck, Awning(s), See Remarks,
Parking
Driveway, Garage Door Opener, Assigned, Covered, Garage, Private, Alley Access, Oversized, Inside Entrance, Kitchen Level, Side By Side, Additional Parking, Garage Faces Rear, Gated, Electric Gate, Lighted, Secured, Electric Vehicle Charging Station(s), Enclosed, Door-Multi,
Utilities
Cable Available, Electricity Available, Sewer Available, Water Available, Electricity Connected, Other, Phone Available, Underground Utilities, Natural Gas Available, Separate Meters,
Window Features
Window Coverings, Bay Window(s), Plantation Shutters,
Architectural Style
Traditional, English, Detached,
Carport Spaces:
9.0
Exterior Features
Lighting, Storage, Other, Garden, Outdoor Kitchen, Private Yard, Fire Pit, Deck, Outdoor Grill, Dog Run, Gas Grill, Barbecue, Built-in Barbecue, Covered Courtyard, Outdoor Living Area,
Fireplaces Total:
2
Flooring
Wood, Hardwood, Stone,
Interior Features
Eat-in Kitchen, Open Floorplan, Vaulted Ceiling(s), Walk-In Closet(s), Smart Home, High Speed Internet, Kitchen Island, Pantry, Built-in Features, Chandelier, Granite Counters, Loft, Double Vanity, Cathedral Ceiling(s), Dry Bar, Cedar Closet(s), Wired for Sound, Decorative/Designer Lighting Fixtures, Paneling/Wainscoting, Cable TV,
Laundry Features
Common Area, Washer Hookup, Electric Dryer Hookup, Laundry in Utility Room,
Sewer
Public Sewer,
Appliances
Appliances
Dishwasher, Microwave, Range, Refrigerator, Disposal, Electric Oven, Double Oven, Ice Maker, Gas Cooktop, Gas Range, Vented Exhaust Fan, Gas Water Heater, Tankless Water Heater, Warming Drawer, Built-In Gas Range, Built-In Refrigerator, Some Gas Appliances, Plumbed For Gas, Some Commercial Grade,
Address Map
Country:
US
State:
TX
County:
Collin
City:
Plano
:
Windhaven Sec One
Zipcode:
75093
Street:
Ridgehaven
Street Number:
5813
Directions:
RUN- BIKE- WALK -DRIVE- BEST LOCATION TO PLANO WEST SCHOOLS- LEGACY WEST CORPORATE AND SHOPPING- MAJOR HOSPITALS- N DALLAS TOLLWAY -DFW INTERNATIONAL & LOVE FIELD AIRPORTS -NEAR -GOLF & PICKLEBALL CLUBS - WEST PLANO CITY RECREATION CENTER-ALL SPORT ACTIVITIES -DALLAS ARTS CENTERS + CU-DE-SAC LOCTION
Neighborhood
Elementary School:
Brinker
Elementary School District:
Plano ISD
High School:
Shepton
High School District:
Plano ISD
Middle School:
Renner