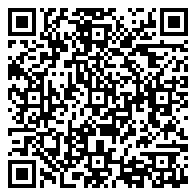Residential For Sale
2,857




Basic Details
Property Type:
Residential
Listing Type:
For Sale
Listing ID:
20917376
Price:
$658,752
Bedrooms:
4
Bathrooms:
3
Half Bathrooms:
1
Square Footage:
2,857
Year Built:
2025
Lot Area:
1.30 Acre
Listing Status:
Active Under Contract
Office Name:
NTex Realty, LP
Agent Name:
Clinton Shipley
Full Bathrooms:
2
Property Sub Type:
Single Family Residence
Roof
Composition,
Features
Swimming Pool
None,
Heating System
Heat Pump, Central, Electric, Fireplace(s), ENERGY STAR Qualified Equipment,
Cooling System
Central Air, Ceiling Fan(s), Electric, Heat Pump, ENERGY STAR Qualified Equipment,
Fence
None,
Fireplace
Wood Burning, Masonry, Family Room, Stone, Outside,
Patio
Covered, Rear Porch, Front Porch,
Parking
Driveway, Garage Door Opener, Garage, Garage Faces Side, Concrete, Door-Single, Door-Multi,
Utilities
Cable Available, Water Available, Underground Utilities, Septic Available,
Architectural Style
Traditional, Detached,
Exterior Features
Rain Gutters,
Fireplaces Total:
2
Flooring
Carpet, Ceramic Tile, Luxury Vinyl Plank,
Interior Features
Eat-in Kitchen, Open Floorplan, Walk-In Closet(s), High Speed Internet, Kitchen Island, Pantry, Decorative/Designer Lighting Fixtures, Cable TV,
Laundry Features
Washer Hookup, Electric Dryer Hookup, Laundry in Utility Room,
Sewer
Aerobic Septic,
Appliances
Appliances
Dishwasher, Microwave, Disposal, Electric Water Heater, Electric Cooktop, Double Oven, Vented Exhaust Fan,
Address Map
Country:
US
State:
TX
County:
Grayson
City:
Van Alstyne
:
Creekview Addition Phase 2
Zipcode:
75495
Street:
Indian Creek
Street Number:
403
Directions:
use 472 majors road van alstyne to get to community, turn onto indian creek road from majors road and this home will be the second on the right-hand side
Neighborhood
Elementary School:
Bob and Lola Sanford
Elementary School District:
Van Alstyne ISD
High School:
Van Alstyne
High School District:
Van Alstyne ISD
Agent Info

|
Brian Norvell
|


